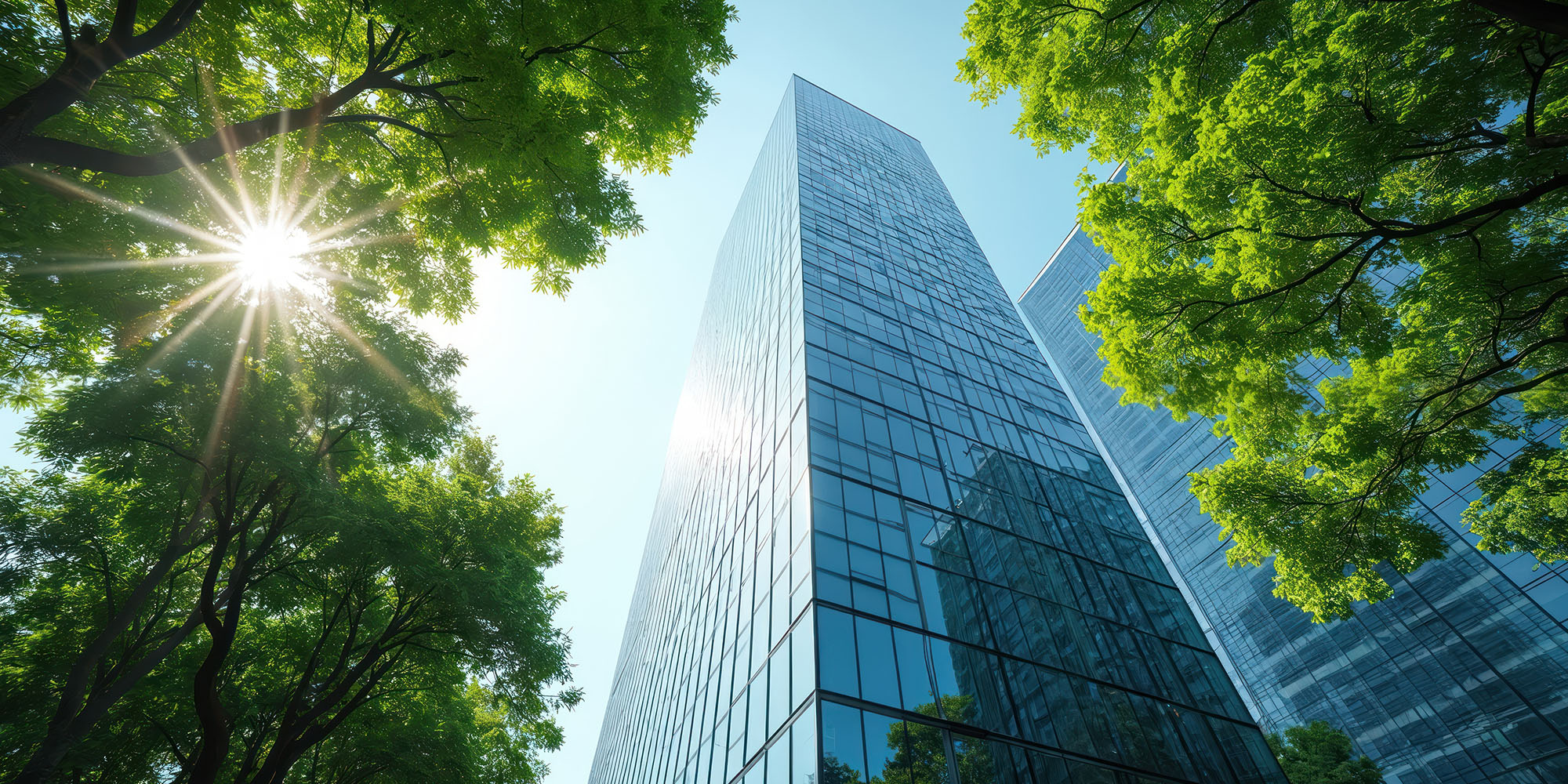As we move further into 2025, one thing is clear: expectations placed on commercial spaces have changed. Good commercial design is no longer just about sleek aesthetics that meet regulatory requirements. Now it’s about adaptability, performance and how the building can support the people inside it – not just for today, but in ten years’ time.
At AWL, our team works closely with developers and planners to design commercial spaces that are future-proof. Here’s what that looks like in practice!

Architectural Design That Adapts To Use
A successful commercial building evolves with the people who use it. We often encounter projects that require flexibility. A retail space, for instance, might be converted into a clinic. Or a stadium might double as a community space. That being said, good commercial design includes:
- Layouts that adapt to changing functions.
- Durable finishes that can withstand heavy use and still look fresh.
- Sensible zoning that accommodates footfall, noise and privacy.
Intuitive Layouts
The way people move through a space matters. Well-designed layouts encourage action, enhance the user’s experience, and provide a sense of flow that is both functional and intuitive.
As seasoned commercial architects, our team prioritises natural light and smart circulation in our designs to ensure spaces feel open and inviting.
Sustainable Design
The performance of a building should always be at the forefront of its design. Energy consumption, ESG targets and sustainability shouldn’t be an aside. They are essential to the brief. We help our clients hit these targets via:
- Low-carbon materials
- Efficient construction by way of modular, prefab systems
- Smart lighting, efficient water systems and optimal energy usage
Designs That Solve Real-World Issues
We’ve worked on our fair share of tricky construction sites, so we’re accustomed to designing around tight boundaries, privacy issues, limited access, heritage and preservation constraints… You name it, we’ve designed around it! Smart design pre-empts these issues long before construction begins.
Inclusive Architectural Design
Beyond physical building constraints, you must consider the people who will be using the space and their respective needs. Good design is inclusive design, which is why we approach our projects with a focus on making daily life easier, safer, and more dignified for everyone.
Architecture That Supports The Brand
Regardless of whether it’s a retail fit-out or a complete hotel renovation, design should encompass and reflect your brand values. When your space works AND speaks your brand’s language, it will set you apart from the competition. We help our clients achieve this through material choices that align with their brand’s identity, careful spatial planning, and design details that tell their story.
Have a project in mind? Find out more about our commercial architect services today and don’t hesitate to enquire here!
